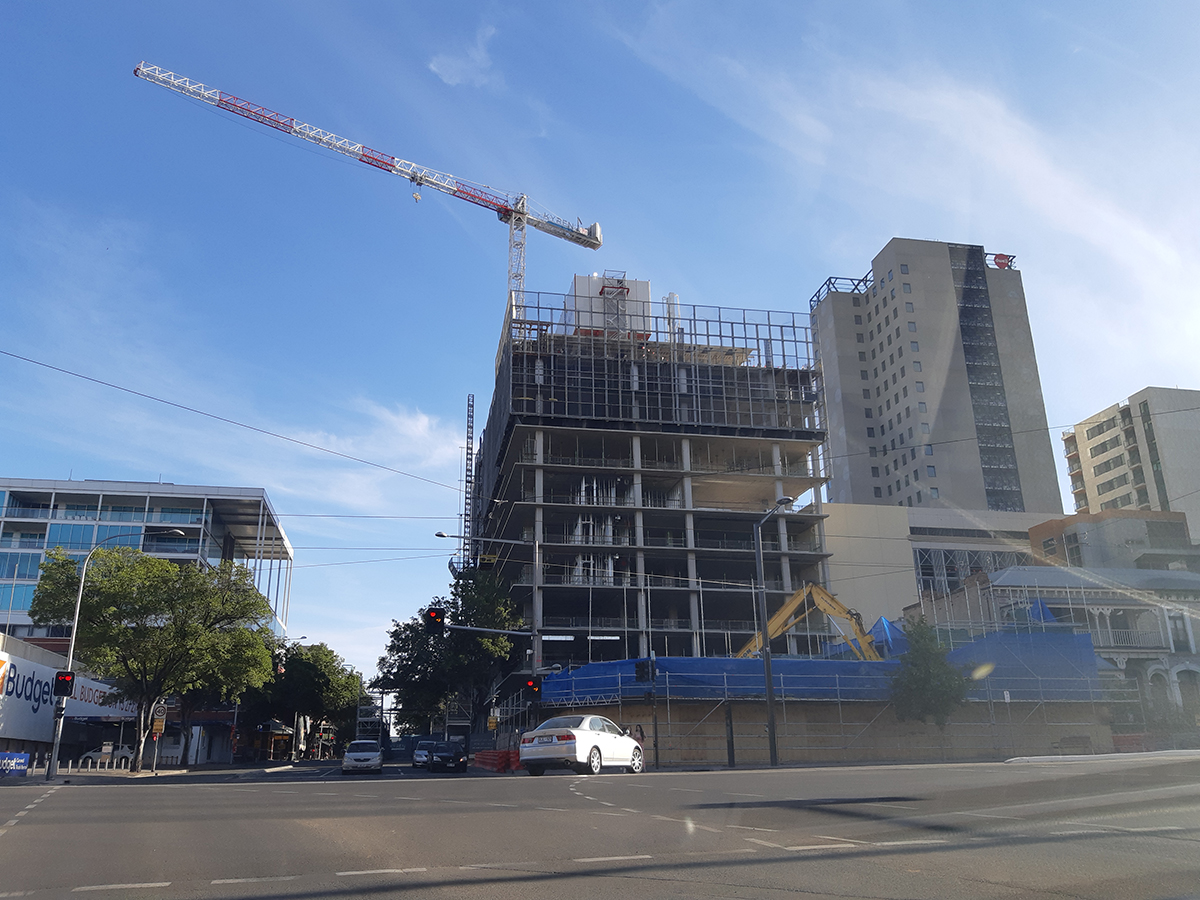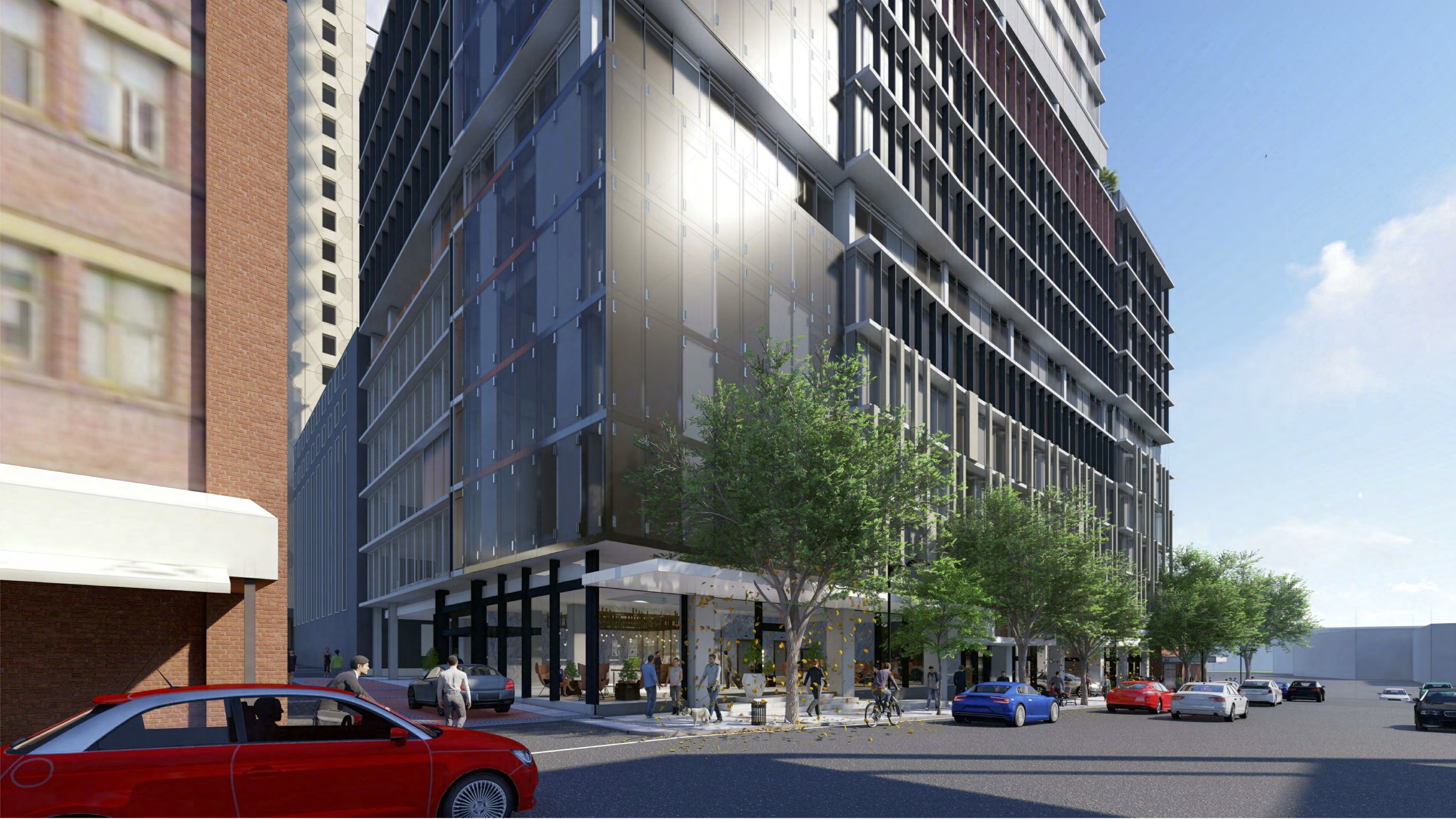Page 55 of 111
[COM] Re: Adelaidean | 11 Frome Street | 135m | 37 Levels | Mixed Use | New tallest
Posted: Thu Dec 06, 2018 4:50 am
by Algernon
Pikey wrote: ↑Wed Dec 05, 2018 7:59 pm
rhino wrote: ↑Wed Dec 05, 2018 2:12 pm
Pikey wrote: ↑Wed Dec 05, 2018 1:42 pm
Not from memory, Realm did, but they've been very transparent with their changes.



Realm have been transparent with their glazing .... changes
I was wondering if anyone would pick that one up

Saw right through it mate
[COM] Re: Adelaidean | 11 Frome Street | 135m | 37 Levels | Mixed Use | New tallest
Posted: Sun Dec 09, 2018 7:25 pm
by Plasmatron
View from the North Terrace and Frome St intersection. (6/12/2018)

- Adelaidean-Dec2018-1.jpg (724.92 KiB) Viewed 3764 times
[COM] Re: Adelaidean | 11 Frome Street | 135m | 37 Levels | Mixed Use | New tallest
Posted: Mon Dec 10, 2018 11:40 am
by Ben
About 10 or so new renders. The design has changed slightly. Looks very 'busy' on the Podium levels. Renders from page 34.
https://www.saplanningcommission.sa.gov ... hments.pdf
[COM] Re: Adelaidean | 11 Frome Street | 135m | 37 Levels | Mixed Use | New tallest
Posted: Mon Dec 10, 2018 12:01 pm
by Mpol03
I think the podium looks quite ugly tbh.
I do like the look of the grey glass, given it’s reflective.
[COM] Re: Adelaidean | 11 Frome Street | 135m | 37 Levels | Mixed Use | New tallest
Posted: Mon Dec 10, 2018 12:29 pm
by Pikey
Geez.... there's a lot of exposed concrete now... uh oh...
[COM] Re: Adelaidean | 11 Frome Street | 135m | 37 Levels | Mixed Use | New tallest
Posted: Mon Dec 10, 2018 2:34 pm
by timtam20292
Mpol03 wrote: ↑Mon Dec 10, 2018 12:01 pm
I think the podium looks quite ugly tbh.
I do like the look of the grey glass, given it’s reflective.
If you're referring to the above photo then you do realise that it won't look like that forever? It's only just gone up.
[COM] Re: Adelaidean | 11 Frome Street | 135m | 37 Levels | Mixed Use | New tallest
Posted: Mon Dec 10, 2018 2:39 pm
by Ben
timtam20292 wrote: ↑Mon Dec 10, 2018 2:34 pm
Mpol03 wrote: ↑Mon Dec 10, 2018 12:01 pm
I think the podium looks quite ugly tbh.
I do like the look of the grey glass, given it’s reflective.
If you're referring to the above photo then you do realise that it won't look like that forever? It's only just gone up.
He's referring to the renders in the link I just posted

[COM] Re: Adelaidean | 11 Frome Street | 135m | 37 Levels | Mixed Use | New tallest
Posted: Mon Dec 10, 2018 2:43 pm
by timtam20292
Ben wrote: ↑Mon Dec 10, 2018 2:39 pm
timtam20292 wrote: ↑Mon Dec 10, 2018 2:34 pm
Mpol03 wrote: ↑Mon Dec 10, 2018 12:01 pm
I think the podium looks quite ugly tbh.
I do like the look of the grey glass, given it’s reflective.
If you're referring to the above photo then you do realise that it won't look like that forever? It's only just gone up.
He's referring to the renders in the link I just posted

Whoops, my bad. Thanks for telling me.
[COM] Re: Adelaidean | 11 Frome Street | 135m | 37 Levels | Mixed Use | New tallest
Posted: Tue Dec 11, 2018 8:45 am
by normh
Still not sure it is going to look all that great, the podium doesn't do much for me. It would have been interesting in the render titled "VIEW OF CORNER IDENTITY ELEMENT TO PODIUM (@ CNR OF FROME & LANEWAY)" to show the "new student" apartment tower instead of the now missing buildings

[COM] Re: Adelaidean | 11 Frome Street | 135m | 37 Levels | Mixed Use | New tallest
Posted: Tue Dec 11, 2018 10:42 am
by Jaymz
To be honest and it's been said numerous times, the quality of the glass is going to make or break this development. Hopefully we get some nice quality, reflective glass on this one as seen in the earlier renders, as opposed to the later cartoon drawings showing the student tower next door.
[COM] Re: Adelaidean | 11 Frome Street | 135m | 37 Levels | Mixed Use | New tallest
Posted: Tue Dec 11, 2018 11:23 am
by Pikey
[COM] Re: Adelaidean | 11 Frome Street | 135m | 37 Levels | Mixed Use | New tallest
Posted: Tue Dec 11, 2018 11:33 am
by Nort
If/when the site opposite gets developed (as seems likely) a lot of it will be blocked off anyway.
Big shame that they seem to be cheapening the whole thing though.
[COM] Re: Adelaidean | 11 Frome Street | 135m | 37 Levels | Mixed Use | New tallest
Posted: Tue Dec 11, 2018 1:35 pm
by SRW
I can't spot many visual changes apart from the deletion of balconies for the hotel levels 11-20. I don't much mind the loss of balconies as I think it gives it a cleaner vertical expression. The plans indicate full floor glazing across those levels, though the grey panels in the daytime renders are concerning -- are they blinds, different glass or concrete as Pikey suggests? As far as the glazing goes, the following render concerns me for its similarity to the cheap-looking 400 KWS (notice the corner fixings):

- adelaideantavistock.jpg (1.91 MiB) Viewed 3118 times
I now understand the council's objection to Kyren's proposed change to the hotel drop-off arrangements. I had thought maybe it was a good thing that the vehicle movements would be placed in the carpark rather than Tavistock Lane, but as the council points out Kyren has made the internal drop off so inconvenient that guests would in reality choose to be dropped off on Frome Street and therefore interfere with vital traffic lanes. From inside the car park it's a 70 metre unpleasant and convoluted walk to check in. It would appear Kyren wants to shirk guests onto the public road to avoid paying to upgrade Tavistock Lane and loose any lettable area on the corner.
[COM] Re: Adelaidean | 11 Frome Street | 135m | 37 Levels | Mixed Use | New tallest
Posted: Wed Dec 12, 2018 11:42 am
by Tommo
Probably a stupid question but is it standard practice to make such variations to the facade post approval, usually during construction? Lurking here it's something I'm seeing quite often, the approved building is usually quite different to the final product. Is it an attempt to improve chances of building approval? If the buildings approved based on architectural merit only to have considerable variations made during the build, should it still have been built? Was it always the plan to make changes, effectively dumbing down the building?
Are buyers compensated? I'd be pretty pissed if I'd bought an apartment taking into account the quality of materials, how the building/entrance/lobby/etc looked to find out the plans had changed.
[COM] Re: Adelaidean | 11 Frome Street | 135m | 37 Levels | Mixed Use | New tallest
Posted: Thu Dec 13, 2018 10:04 am
by rhino
I walked past this site yesterday, it has a huge presence on Frome Street!





