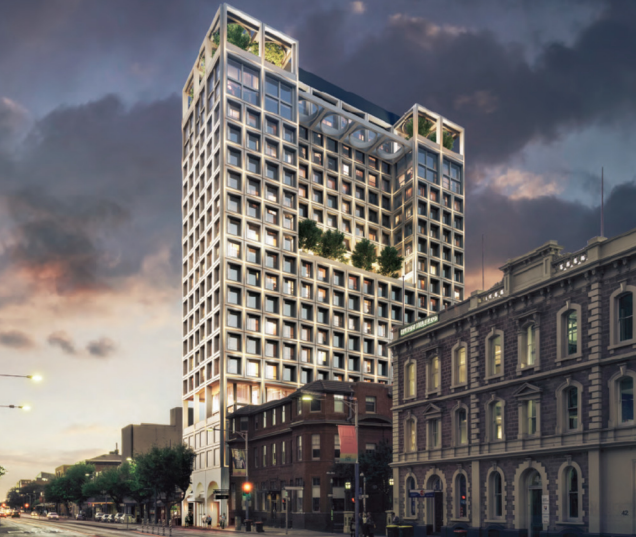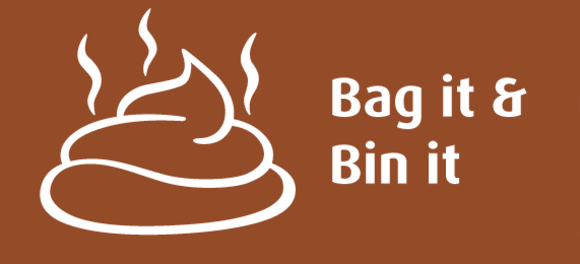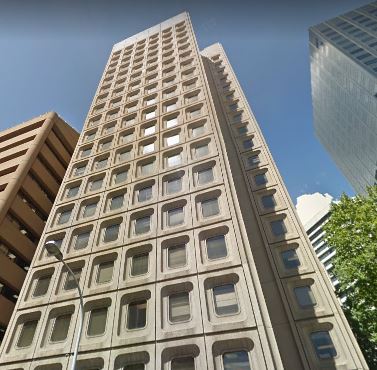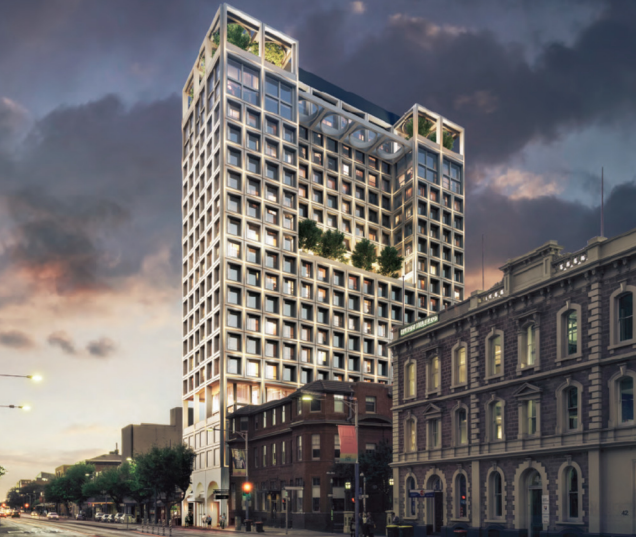Ad blocker detected: Our website is made possible by displaying online advertisements to our visitors. Please consider supporting us by disabling your ad blocker on our website.
All high-rise, low-rise and street developments in the Adelaide and North Adelaide areas.
-
rev
- SA MVP (Most Valued Poster 4000+)
- Posts: 6020
- Joined: Sat Nov 11, 2006 12:14 pm
#256
Post
by rev » Tue May 22, 2018 12:20 am
wilkiebarkid wrote: ↑Mon May 21, 2018 9:06 pm
Ben wrote: ↑Mon May 21, 2018 5:36 pm
That’s a very old render. Before even the last hotel proposal. (See page 1).
You wonder why they still have it on their website!
Erm, it's an architectural firms website, what do you want them to have on their, floral arrangements?
It's a nice looking design, maybe they've got it up there still to showcase their firms capabilities?
-
Ben
- VIP Member

- Posts: 7477
- Joined: Mon Dec 19, 2005 11:46 am
- Location: Adelaide
#257
Post
by Ben » Thu Aug 23, 2018 9:23 am
From Axiom's results announcment today:
CURRIE ST, ADELAIDE CBD
The Company, in conjunction with its Joint Venture partner, has been developing an exciting scheme for it’s
development site in the heart of the Adelaide CBD at 62 Currie Street. Following an extensive design competition the
Group elected to work with national architecture firm Hames Sharley on the mixed-use project, which is likely to
incorporate commercial office, retail and hotel uses. Given the strong interest received from both national and
international hotel operators for a new “lifestyle/millennial” hotel for Adelaide, the Group conducted an international
operator search for qualified and appropriate hotel operators to anchor this component of the development and will
formally engage the selected operator subsequent to year end.
This is probably just an early concept.
-
Attachments
-

- currie.PNG (777.01 KiB) Viewed 5305 times
-
Nort
- Super Size Scraper Poster!
- Posts: 2153
- Joined: Tue Feb 09, 2010 2:08 pm
#258
Post
by Nort » Thu Aug 23, 2018 9:37 am
Was hoping for something taller for the location, but even something that height will add to Currie Street really feeling different in a few years.
-
rhino
- Super Size Scraper Poster!
- Posts: 3064
- Joined: Thu Sep 29, 2005 4:37 pm
- Location: Nairne
#259
Post
by rhino » Thu Aug 23, 2018 9:41 am
So the art deco façade is going. I thought they would include that, like the previous design did.
cheers,
Rhino
-
HiTouch
- Legendary Member!
- Posts: 729
- Joined: Thu Feb 13, 2014 10:40 pm
#260
Post
by HiTouch » Thu Aug 23, 2018 9:53 am
Hoping that's not the design. Looks like it was designed in the early 70s and has finally come to light today. What is with developers and Concrete framed square windows?
Those round windows facing horizontally towards the trees below them look like magnifying glasses that will set fire to anything in their path. In fact, all in all, it looks about as appealing as an incinerator on a hot summers day.
-
Mpol03
- Legendary Member!
- Posts: 759
- Joined: Fri Jan 13, 2017 9:39 am
#261
Post
by Mpol03 » Thu Aug 23, 2018 10:40 am
Given they don’t skimp on finishing this may be quite a bold statement.
One thing I often wonder is why all these new proposals look dated? We see great examples of buildings that are not tall, yet have real forward modern finishes in other capitals. Why are most developments here so cheap?
-
Ho Really
- Super Size Scraper Poster!
- Posts: 2675
- Joined: Sun Aug 27, 2006 3:29 pm
- Location: In your head
#262
Post
by Ho Really » Thu Aug 23, 2018 12:06 pm
Awful design. Very dated... and how thin is the recessed part of the top third of the buidling? Bet you also the western side is all blank wall.

Cheers
Confucius say: Dumb man climb tree to get cherry, wise man spread limbs.
-
Nathan
- Super Size Scraper Poster!
- Posts: 3766
- Joined: Tue Feb 03, 2009 1:09 pm
- Location: Bowden
-
Contact:
#263
Post
by Nathan » Thu Aug 23, 2018 12:39 pm
I'll stick my hand up to be the contrarian — I prefer this over any of the past proposals. The windows appear to be set back, if they get the detailing and finishing of the materials (concrete? stone?) right it could work quite nicely.
-
HiTouch
- Legendary Member!
- Posts: 729
- Joined: Thu Feb 13, 2014 10:40 pm
#264
Post
by HiTouch » Thu Aug 23, 2018 12:50 pm
In 10 years time, it'll look like this.
-
Attachments
-

- Capture.JPG (45.34 KiB) Viewed 5146 times
-
Nathan
- Super Size Scraper Poster!
- Posts: 3766
- Joined: Tue Feb 03, 2009 1:09 pm
- Location: Bowden
-
Contact:
#265
Post
by Nathan » Thu Aug 23, 2018 2:34 pm
HiTouch wrote: ↑Thu Aug 23, 2018 12:50 pm
In 10 years time, it'll look like this.
One of my favourite buildings on Grenfell St.
-
Llessur2002
- Super Size Scraper Poster!
- Posts: 2067
- Joined: Mon Mar 17, 2014 4:59 pm
- Location: Inner West
#266
Post
by Llessur2002 » Thu Aug 23, 2018 2:45 pm
Nathan wrote: ↑Thu Aug 23, 2018 2:34 pm
HiTouch wrote: ↑Thu Aug 23, 2018 12:50 pm
In 10 years time, it'll look like this.
One of my favourite buildings on Grenfell St.
Likewise, it's a beauty


-
Patrick_27
- Super Size Scraper Poster!
- Posts: 2436
- Joined: Tue Mar 05, 2013 4:41 pm
- Location: Adelaide CBD, SA
#267
Post
by Patrick_27 » Thu Aug 23, 2018 2:54 pm
Llessur2002 wrote: ↑Thu Aug 23, 2018 2:45 pm
Nathan wrote: ↑Thu Aug 23, 2018 2:34 pm
HiTouch wrote: ↑Thu Aug 23, 2018 12:50 pm
In 10 years time, it'll look like this.
One of my favourite buildings on Grenfell St.
Likewise, it's a beauty


Yeah, shit comparison. That building has aged well. That said, I'm with HiTouch. I hate this proposal; each proposal has gradually gotten worse...
-
Ben
- VIP Member

- Posts: 7477
- Joined: Mon Dec 19, 2005 11:46 am
- Location: Adelaide
#268
Post
by Ben » Thu Aug 23, 2018 3:00 pm
Reminds me of the new Holiday Inn

-
HiTouch
- Legendary Member!
- Posts: 729
- Joined: Thu Feb 13, 2014 10:40 pm
#269
Post
by HiTouch » Thu Aug 23, 2018 3:12 pm
Ben wrote: ↑Thu Aug 23, 2018 9:23 am
From Axiom's results announcment today:
CURRIE ST, ADELAIDE CBD
The Company, in conjunction with its Joint Venture partner, has been developing an exciting scheme for it’s
development site in the heart of the Adelaide CBD at 62 Currie Street. Following an extensive design competition the
Group elected to work with national architecture firm Hames Sharley on the mixed-use project, which is likely to
incorporate commercial office, retail and hotel uses. Given the strong interest received from both national and
international hotel operators for a new “lifestyle/millennial” hotel for Adelaide, the Group conducted an international
operator search for qualified and appropriate hotel operators to anchor this component of the development and will
formally engage the selected operator subsequent to year end.
This is probably just an early concept.
Ok each to there own but my second comparison was the bloke from Ah Real Monsters
-
Attachments
-

- currie.PNG (777.01 KiB) Viewed 5054 times
-

- krumm.png (7.17 KiB) Viewed 5055 times
-
rev
- SA MVP (Most Valued Poster 4000+)
- Posts: 6020
- Joined: Sat Nov 11, 2006 12:14 pm
#270
Post
by rev » Thu Aug 23, 2018 3:38 pm
Yet more rubbish design wise and the locals eat it up, apparently they don't know any better after decades of suffering with between zero change and rubbish being built.
Who is online
Users browsing this forum: Ahrefs [Bot], Bing [Bot] and 29 guests
