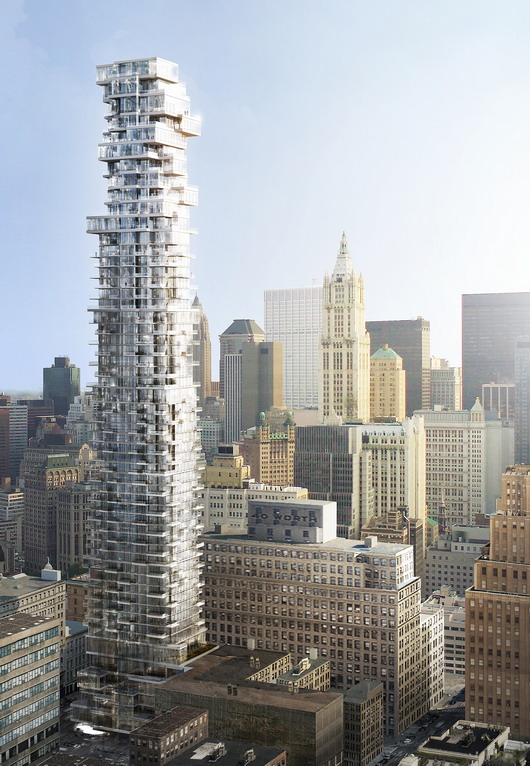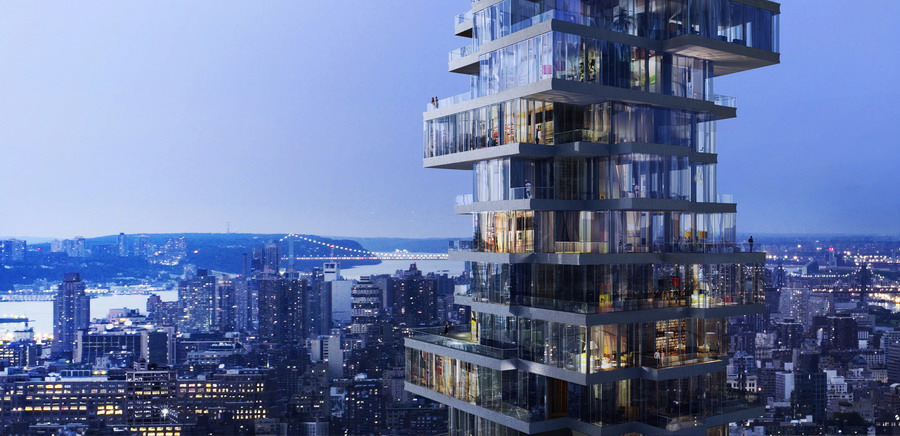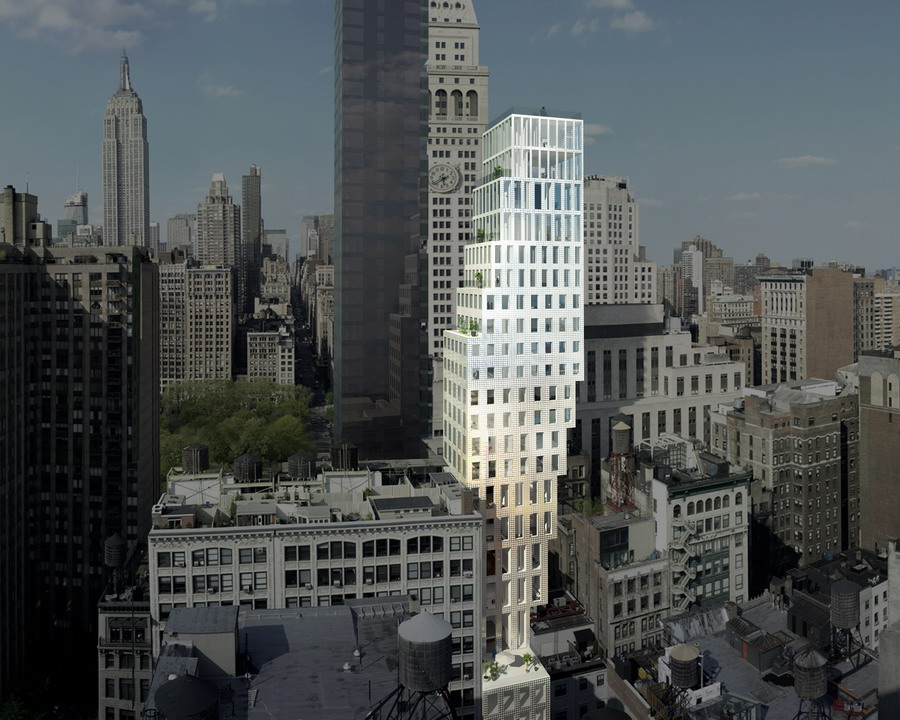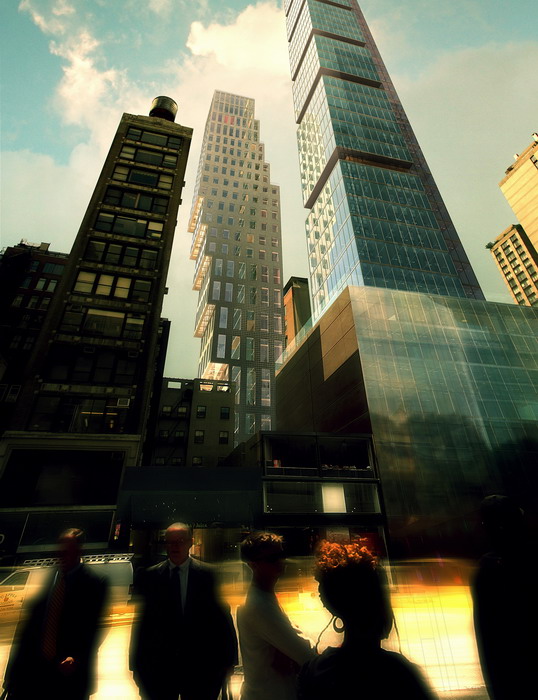56 Leonard St, NYC
Posted: Tue Dec 22, 2009 11:48 am
http://56leonardtribeca.com
Currently on hold, this is a delightful apartment tower designed by Herzog & de Meuron. 145 residences across 57 floors, the series of cantilevers and overhangs, especially on the uppermost floors, gives it a playful quality that belies its size, resembling perhaps a tower of building blocks from an ambitious young giant. (Mind you, I'd love to see that upper section repeated all the way down)


Other current residential samples from the big apple include contributions from Rem Koolhaas's OMA:


And Santiago Calatrava's 80 South Street:

Currently on hold, this is a delightful apartment tower designed by Herzog & de Meuron. 145 residences across 57 floors, the series of cantilevers and overhangs, especially on the uppermost floors, gives it a playful quality that belies its size, resembling perhaps a tower of building blocks from an ambitious young giant. (Mind you, I'd love to see that upper section repeated all the way down)


Other current residential samples from the big apple include contributions from Rem Koolhaas's OMA:


And Santiago Calatrava's 80 South Street:
