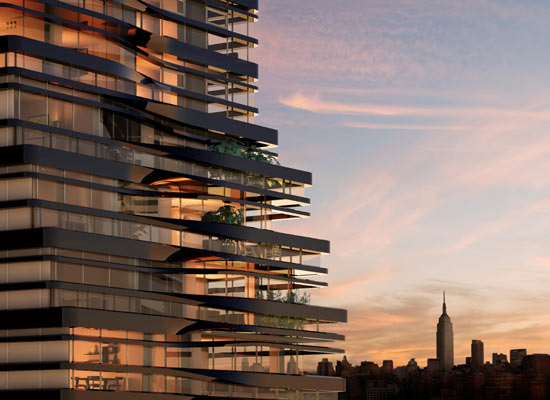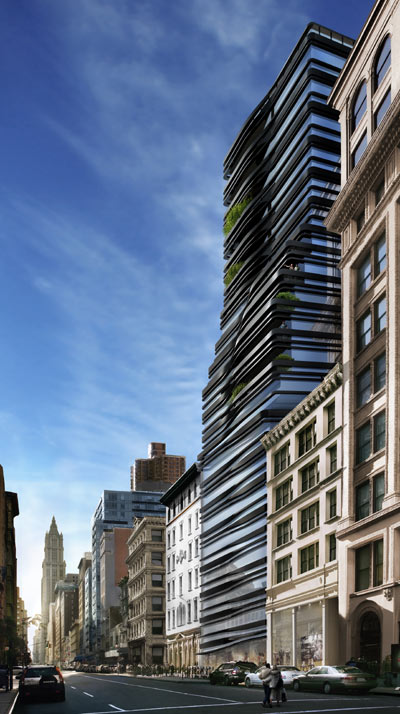crawf wrote:rev wrote:While I like the design, and some large chunks of glass to break up the balconies. I think we should be expecting a lot more from developers.
This imo is something that we would now expect to see proposed for a city like Darwin. And I don't mean that in a negative way.
I've lived in Darwin and this is nothing like anything built or proposed in that city, their new buildings are usually full of concrete and not much glass. This actually reminds me of something you would expect in Melbourne or possibly Brisbane, eg on a smaller scale.
I stand by my comment that we should expect better then this.
I'm not saying this isn't a good design etc. I like it. But I believe that this is the sort of design that is better suited to a city like Darwin, not Adelaide.
If Adelaide wants to reassert it self as one of the big capitals, then it needs more daring and out there designs that make it stand out.
It's a nice design, it will fit in.
But I don't see why everyone is oohing and ahhing. It's not spectacular or innovative.
It's essentially another box, that's been made to look nicer then the rest.
Crawf I know you like you to stretch things a little with the positivism, but suggesting this design is reminiscent of Melbourne is over kill.
This is nothing like resi developments like Vogue for example, which as you said are taller and glassy.
I'd rather see this built in the south of the city. It would be an improvement on the crappy rows of boxes near Wave.
Anyway on a brighter note, more development is good news.
Skyline moving outwards and the low-low rise of large parts of the cbd will slowly dissapear.



