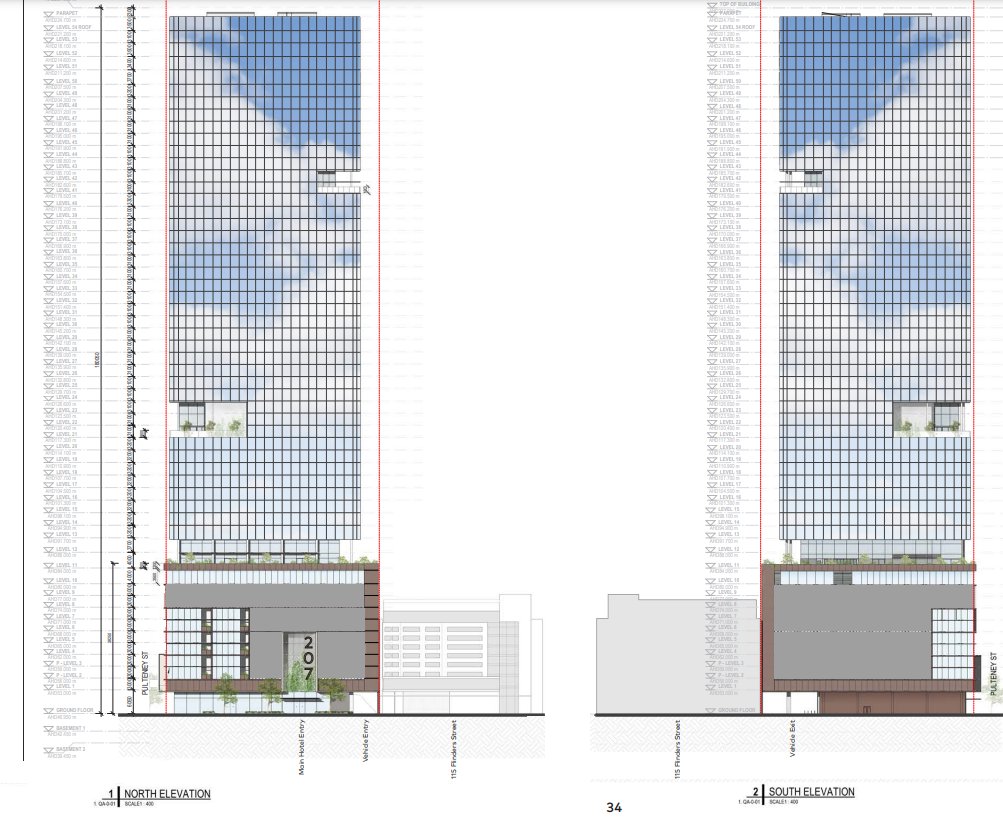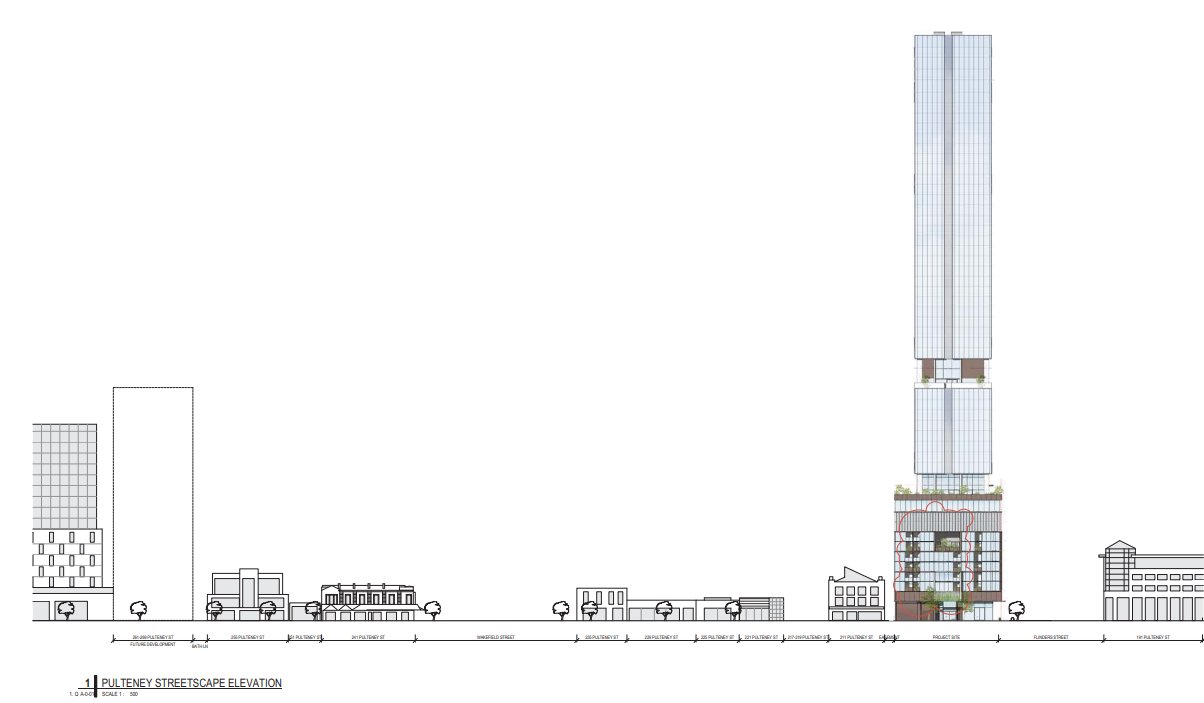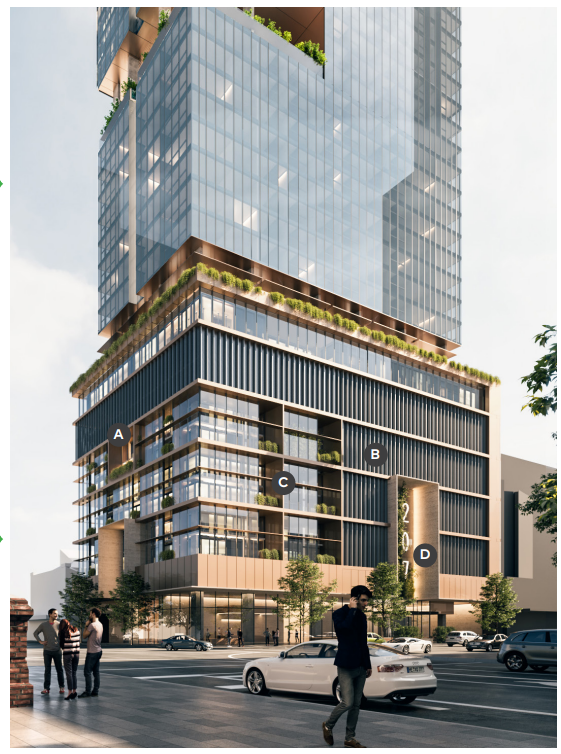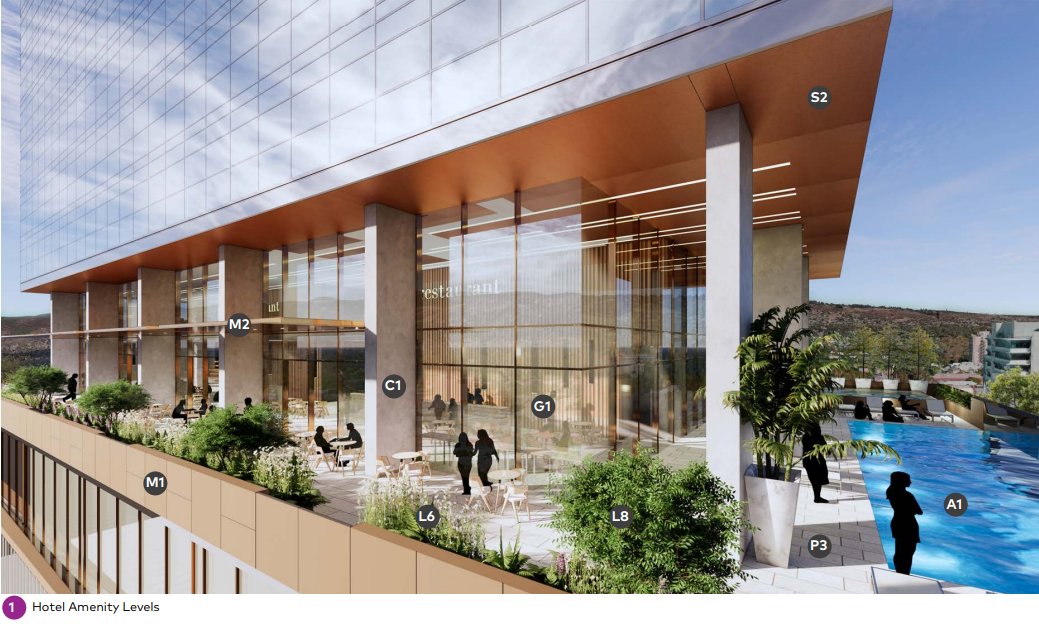[CAN] 207 Pulteney Street | 180m | 55 Levels | Mixed Use
-
VinyTapestry849
- High Rise Poster!
- Posts: 377
- Joined: Fri Mar 13, 2020 5:03 pm
[CAN] Re: 207 Pulteney Street | 180m | 55 Levels | Mixed Use
I've just gone onto google maps and had a look at street level view, looking up at an 180m tower in melbourne
Its significantly more impressive then the Adelaidean, let me tell you. I suggest doing it too if you want to get an idea of the scale of our city's new second tallest!
Its significantly more impressive then the Adelaidean, let me tell you. I suggest doing it too if you want to get an idea of the scale of our city's new second tallest!
[CAN] Re: 207 Pulteney Street | 180m | 55 Levels | Mixed Use
Going to be a massive change for our skyline especially if we have two buildings of this scale going up.
[CAN] Re: 207 Pulteney Street | 180m | 55 Levels | Mixed Use
Given the hype surrounding this project, I was also expecting something other than the usual Adelaide 'glass box atop mish-mash podium' design.
Quite disappointing in that respect.
- timtam20292
- Legendary Member!
- Posts: 1391
- Joined: Tue Apr 19, 2016 1:03 pm
[CAN] Re: 207 Pulteney Street | 180m | 55 Levels | Mixed Use
For what was such a hyped up project and its just a standard design.
[CAN] Re: 207 Pulteney Street | 180m | 55 Levels | Mixed Use
Fairly pedestrian design, but not offensive in any way and will be fantastic to see how this changes the balance of the city skyline.
[CAN] Re: 207 Pulteney Street | 180m | 55 Levels | Mixed Use
No. The height is based on aviation regulations.SBD wrote: ↑Wed Sep 07, 2022 2:25 pmCould there be engineering considerations relating to the size of the footprint, and how far above anything nearby it would be to alter the wind loading? I imagine that to resist more wind requires thicker columns or bracing all the way down.
- ChillyPhilly
- Super Size Scraper Poster!
- Posts: 2584
- Joined: Sun Dec 07, 2008 11:35 pm
- Location: Kaurna Land.
- Contact:
[CAN] Re: 207 Pulteney Street | 180m | 55 Levels | Mixed Use
The design could be worse, but could definitely be better.
My main concern is how much space will be wasted on cars.
My main concern is how much space will be wasted on cars.
The SA1 Tower has no provision for affordable housing. The developer is planning to put car parking on levels 1 to 9, hotel rooms on levels 13 to 20, apartments on levels 22 to 50 and penthouses on levels 51 to 53.
Level 54-55 would consist of a “rooftop plant, services enclosures and lift overruns”. A “sky lounge” is also planned for level 11 of the tower.
Our state, our city, our future.
All views expressed on this forum are my own.
All views expressed on this forum are my own.
[CAN] Re: 207 Pulteney Street | 180m | 55 Levels | Mixed Use
9 levels of parking sounds a lot, but it looks about a third of those levels are still occupied and decent chunk of the podium is activated.ChillyPhilly wrote: ↑Wed Sep 07, 2022 4:11 pmThe design could be worse, but could definitely be better.
My main concern is how much space will be wasted on cars.
The SA1 Tower has no provision for affordable housing. The developer is planning to put car parking on levels 1 to 9, hotel rooms on levels 13 to 20, apartments on levels 22 to 50 and penthouses on levels 51 to 53.
Level 54-55 would consist of a “rooftop plant, services enclosures and lift overruns”. A “sky lounge” is also planned for level 11 of the tower.
The design of the tower itself, meh. It'll stick out like dogs balls tho
[CAN] Re: 207 Pulteney Street | 180m | 55 Levels | Mixed Use
The fact it was initially intended to be even taller bodes well for future developments, means there is a lot of confidence that demand is there.
The lack of balconies or even opening windows (assuming the smooth render is accurate) seems a little odd for all those levels of apartments though.
The lack of balconies or even opening windows (assuming the smooth render is accurate) seems a little odd for all those levels of apartments though.
- Llessur2002
- Super Size Scraper Poster!
- Posts: 2067
- Joined: Mon Mar 17, 2014 4:59 pm
- Location: Inner West
[CAN] Re: 207 Pulteney Street | 180m | 55 Levels | Mixed Use
It's OK from my perspective, but just that.
It's not offensive and the lack of exposed concrete floor plates between levels (unless it's dumbed down later) means at least it's less likely to end up looking drab and unfinished like the Crown Plaza building.
As others have suggested, the glazing will make or break it. If they use top quality glass then this and its height will hopefully compensate for the lack of design flair.
It's not offensive and the lack of exposed concrete floor plates between levels (unless it's dumbed down later) means at least it's less likely to end up looking drab and unfinished like the Crown Plaza building.
As others have suggested, the glazing will make or break it. If they use top quality glass then this and its height will hopefully compensate for the lack of design flair.
[CAN] Re: 207 Pulteney Street | 180m | 55 Levels | Mixed Use
A real shame this isn’t the OG height but happy with what we have.
If the glazing and finishes are quality this will be quite pleasant and striking.
Here’s for more design innovation for future proposals.
If the glazing and finishes are quality this will be quite pleasant and striking.
Here’s for more design innovation for future proposals.
-
Patrick_27
- Super Size Scraper Poster!
- Posts: 2436
- Joined: Tue Mar 05, 2013 4:41 pm
- Location: Adelaide CBD, SA
[CAN] Re: 207 Pulteney Street | 180m | 55 Levels | Mixed Use
I share in the sentiment(s) of being whelmed by this proposal; I don’t hate it, but it’s certainly not the idea of what was sold to us previously on this thread. In some ways it emulates the use of materials of Adelaidean, and the structural design of Yugo student accommodation, with the structural cavities on the lower half of the building and a straight tower above. If the finishes of this building are of a high quality, then this will serve as the Adelaidean that many hoped for but didn’t get.
-
VinyTapestry849
- High Rise Poster!
- Posts: 377
- Joined: Fri Mar 13, 2020 5:03 pm
[CAN] Re: 207 Pulteney Street | 180m | 55 Levels | Mixed Use
green things for illustrative purpose only. consult you doctor to see if Dominator is right for you
Who is online
Users browsing this forum: Bing [Bot], bradj, ChillyPhilly and 40 guests



